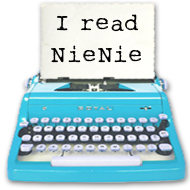It's a multi-unit property (2 family) and we'll be renting out the bottom unit while we occupy the top unit. It's about 2300 sq. ft. total, and the units are identical in size and layout, with the exception that the top unit has a massive walk-in closet in the hallway. Each unit has 2 bedrooms, one bath, a living room, separate dining room with built-in china cabinet, massive eat-in kitchen, and enclosed, 3-season front and rear porches. There are original oak hardwood floors in all rooms except the kitchens and bathrooms, a wine cellar in the basement and a huge walk-up attic that is perfect for storage.
So without further ado, I give you "The House:"
 The exterior.
The exterior.Note the addition of the 2-car garage - a rarity in NE, and a benefit come winter time. We've also got two designated on-street parking spaces allotted to our house for the tenants who occupy the second unit.
 The Living Room - aren't the floors gorgeous?
The Living Room - aren't the floors gorgeous?They'll be even better when we sand them and make them shine!
 The dining room
The dining room Our kitchen.
Our kitchen.The downstairs unit's kitchen is pink, but I love that this kitchen has a spot ready-made for a dishwasher - a MUST for me (as anyone who has read my blog knows!)
And finally... my FAVORITE part of the house:


The lavender lavatory - circa 1965!
Ok, so it's not really my favorite part of the house - in fact, it's my least favorite part. Apparently lavender was the "it" color in 1965 and you'll notice that the bathroom is floor-to-ceiling lavender - including the bathtubs, sinks and toilets. My favorite part though: the frosted swans etched onto the glass shower doors.
Ok, so it's not really my favorite part of the house - in fact, it's my least favorite part. Apparently lavender was the "it" color in 1965 and you'll notice that the bathroom is floor-to-ceiling lavender - including the bathtubs, sinks and toilets. My favorite part though: the frosted swans etched onto the glass shower doors.
So there you have it. Our house. There's a lot of work that has to go into it - including resanding the floors, tearing down wall paper and painting the walls, installing windows, tackling the kitchen and one day updating the bathroom - but it's going to be awesome.











